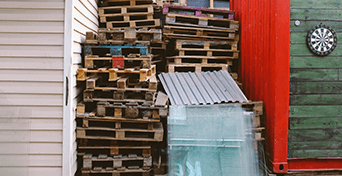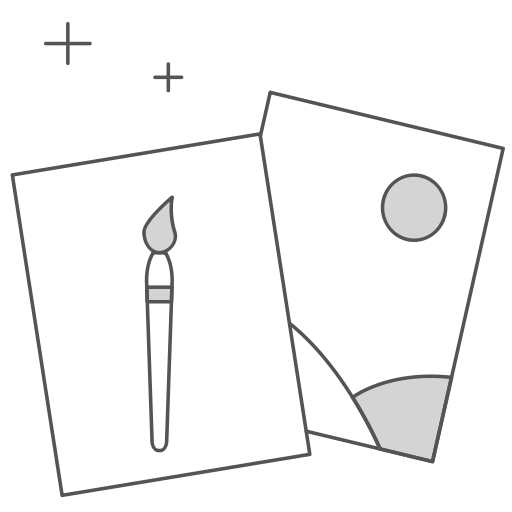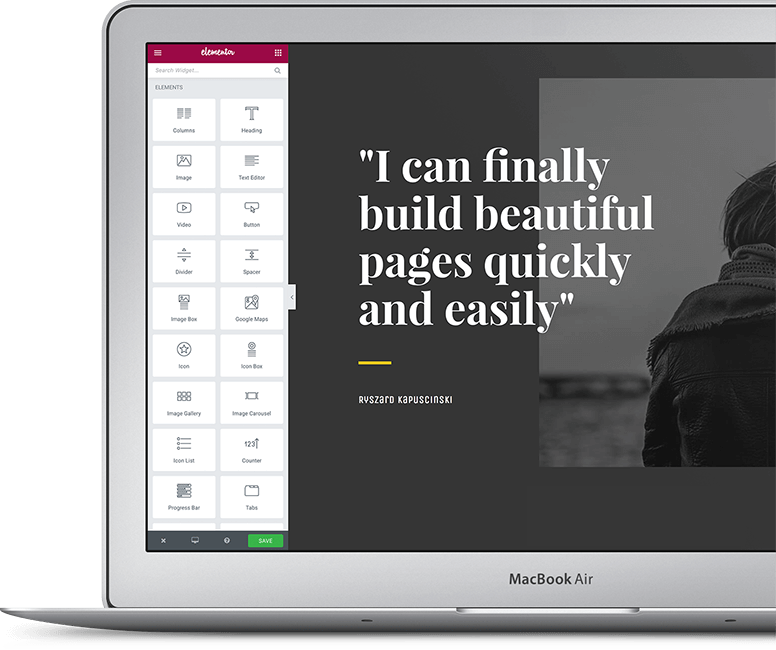welcome to unbuilt academy
Unbuilt Academy is an international architectural training center aimed at students, architects & designers who want to hone their skills of high end architectural visualization, but yet lacking the experience or technical knowledge.
Enroll Today & Get Access To 100GB of Material Bank!!
50% 0ff original price

ARCHVIZ NEXTLEVEL
COURSE INFO
SKILL LEVEL : ADVANCE
DURATION : 2 WEEKS
COST : Rs 18999/-Rs 9999/-
CERTIFICATE : YES
LIFETIME ACCESS : YES
MATERIAL BANK : YES
EXAMS : YES
ARCHVIZ NEXTLEVEL
COURSE INFO
The Architectural visualization pro Masterclass is the most complete training course at Academy.
After more than 3 years of research and work with the wellknown softwares, we came up with the idea of the most complete architectural visualization workflow. Unbuilt is pleased to announce the brand new Masterclass which compromised of five softwares toagether, focused on the making of top level visual reality contents and complete VR experience.
What you will learn
2D Drawing : AutoCad
3D Modelling : Sketchup
Rendering Plugin : Vray
Rendering : Lumion
Post Production : Photoshop
who should attend this course
whether you are an complete newbie or an intermediate who wants to learn the complete and effective workflow pipeline of architecture visualization this course is for you. Anyone who want to take their visualization skills & carrier to next level can take this course.
Autocad Course Syllabus
Six Working Session & One Review Session
WEEK 1
Day 1 : Getting Started
- Introduction to Interface
- Working with Commands
- Exploring Autocad Toolbar
- Drawing and Editing
Day 2 : Layers and Objects
- Organizing your Drawings with Layers
- Advanced Object types
- Advanced Editing Commands
- Inserting Blocks
Day 3 : Annotating Your Drawing
- Brief look at Annotation
- Working with Text
- Adding Dimention
- Applying Hatch
Day 4 : Working with Blocks
- Creating & Organizing Blocks
- Accurate positioning
- Working Effectively with Autocad
- Layer Tools
Day 5 : Advanced Layout and Printing
- Annotation styles
- Creating & Editing Template
- Advanced Layouts
- Advanced Printing
Day 6 : Working On Live Project
- Recapitulation of the course
- Working on a Project from Scratch
- Working on a Live Project
- Online Exam
SketchUp Course Syllabus
Six Working Session & One Review Session
WEEK 2
Day 1 : Introduction to Interface
- Introduction to Interface
- Navigation in Sketchup
- Exploring Toolbar
- Drawing / Modify Tools
Day 2 : Getting into Modelling
- Measurements & Labelling
- Creating Basic Foams
- Layers & Styles
- Working with Hide / Unhide
Day 3 : Getting into Details
- Creating Walls, Doors, Windows, Stairs etc..
- Creating Furniture & Interiors
- Organizing the Scene
- Creating & using Groups & Components
Day 4 : Working with Materials
- Importing Plan & Create 3D
- Working with 3d Warehouse
- Detailing Model
- Learning Easy Methods
Day 5 : Working with Environment
- Creating an environment
- Making Model Ready to Render
- Working with Plugins
- Sandbox - 1001 Bit Tool
Day 6 : Working On Live Project
- Recapitulation of the course
- Working on a Project from Scratch
- Working on a Live Project
- Online Exam
VRAY Course Syllabus
Six Working Session & One Review Session
WEEK 3
Day 1 : Introduction to Interface
- Introduction to Interface
- Introduction to Vray Lights
- Setting up the Scene
- Lightning up the Scene
Day 2 : Working with Materials
- Working with Physical camera & Environment Settings
- Material Library
- Creating and Editing Material
- Working with Maps
Day 3 : Working on Render Settings
- Ideal Render Settings & Saving files
- Editing with Asset Editor
- Studio Rendering
- Experimenting with Render settings
Day 4 : Working on Interior Scene
- Introduction to Vray Objects & Fur
- Light Placement for Interior Scene
- Case Study of Interior Scene
- Interior Render Settings
Day 5 : Working On Exterior Scene
- Case Study of Exterior Scene
- Exterior Render Settings
- Day & Night Render Settings
- Exterior Render Using HDRI & Render Element
Day 6 : Working On Live Project
- Recapitulation of the course
- Working on a Project from Scratch
- Working on a Live Project
- Online Exam
Lumion Course Syllabus
Six Working Session & One Review Session
WEEK 4
Day 1 : Introduction to Interface
- Introduction to Interface
- Importing a model
- Interior / Exterior Objects
- Exploring Objects Tab
Day 2 : Creating Environment
- Creating Contours
- Creating Landscape, Rivers, Oceans
- Working on Sun Settings
- Setting a Scene
Day 3 : Working on Materials
- Exploring Materials Tab
- Creating & Editing a Material
- Importing & Exporting a Material
- Perfect Material Settings
Day 4 : Rendering a Image
- Render & Render Settings
- Exploring the Styles
- Importing & Exporting Render Settings
- Day Render & Night Render
Day 5 : Walkthrough / Panoramas
- Cinematic Animation Case Study
- Walkthrough
- Panoramas
- Detailed View on Effects
Day 6 : Working On Live Project
- Recapitulation of the course
- Working on a Project from Scratch
- Working on a Live Project
- Online Exam
Photoshop Course Syllabus
Six Working Session & One Review Session
WEEK 5
Day 1 : Introduction to Interface
- Introduction to Interface
- Layers / Selection Tools
- Layer Mask, Color
- Gradient, Pattern Fill
Day 2 : Working with Tools
- Text layer/ Layer Style
- Shadows / Exporting
- Layer Properties
- Blend Styles
Day 3 : Photoshop for Arhitecture
- Sheet Composition
- layer Effects
- Filters
- Plan Rendering
Day 4 : Section Rendering
- Section Rendering
- Creating Brushes
- Color Composition
- Blending Image
Day 5 : Post Production
- Render Post Production
- Matte painting
- Adding Population
- Color Correction
Day 6 : Working On Live Project
- Recapitulation of the course
- Working on a Project from Scratch
- Working on a Live Project
- Online Exam
Ready to Join?
What are you waiting for? If you’re still not sure, check out the preview videos. Also, check out my profile to the left and see some of my portfolio. Cool, right? Wan’t to make some of your own images? Let’s get started. just 1 week is all you need to get started, then take the skills I share and practice, practice, practice.
Remember, I will provide the files and download links that you need for everything. My models are included. Come with nothing, leave with a finished project and a great knowledge base
What Will You Learn?!
BUILT A PROJECT FROM SCRATCH
One of the most significant one in this course will lead you to create a complete project step by step in each lesson from materializing to lightning to photo-realistic rendering.


TIME TO LIGHT UP THE SCENE
A key aspect of creating a effective image is certainly by lightning.During this course we analyse all type of lights & study of light patterns and seasons to enhance our scene.
MATERIALISING IS A KEY IN VISUAL
A artist can spend a lot of time creating a perfect model rich in details and lightning but without realistic material or texture everything is wasted, so lets look into it in detail.


creating an cool atmosphere
creating a nice ambience is an important part of the scene. We will teach you how to set a realistic atmosphere with day time, night time and all seasons too.
rendering a scene
Its the most complicated part, so we break it down into separate sections and make you understand as simple as possible.

fall in love with our features

Interactive Learning
It will be a Interactive Intense Course perfect for anyone who want to improve their skills. We help every student with one on one interactive session and help them on their weaknesses.

Case Study
We not only Teach you the all the methodology but we will explore Case Studies of Huge projects and learn from them.

Access to Material Bank
Once you enroll your name in our course you will get access to the 100GB of material bank we provide you. That's just the Resources that every Visualization Artist needs for their carrier.

Life Time Access
Get Life Time Access to the course by joining us Today. The Course Starts today and never ends. All the classes are recorded and you can access it at any time and learn at your own pace.

Archviz Community
One of the Big Bonus you get from our Course is the archviz community. We add you to huge professional Community of Architectural Visualization Artist from all around the world.

Live Project Training
Our Course ends just after you learn all the parts off the software we also go one step ahead and make you work on a live project to give you experience.
AKSHAI ANAND
I am the founder & creator of UNBUILT ACADEMY and a practicing professional architecture visualization artist. Professionally he works for a large architecture firm & manages hundreds of arch viz projects each year with his team of artists he has been able to create stunning visuals on a wide range of projects ranging from very small to extremely large. Akshai’s goal has always been to use cutting edge technology to tell a visual story in the most effective way. Here are some of the techniques used professionally and also taught through Learn Arch Viz
