Spanish Revival Style and their Architectural Elements
Spanish Revival Style and their Architectural Elements Read More »

In this article we are going to look deeply into Spanish Revival Style and their Architectural Elements explained in detail. This type of architecture was born as a result of the Panama-California Exposition, and became a U.S. style movement from 1915 to 1931. It is a hybrid style based on the architecture found during the early Spanish colonisation of North and South Americas. It started in California and Florida, which had the ideal climate for Mediterranean-inspired homes, and remains popular today. In Spanish Revival architecture, new features were added to classic ones to create a distinct look. Let’s explore some of the Architectural Elements of Spanish Revival Style.
1.Curves and arches
Curves and Arches are inevitably the greatest part of Spanish Revival Style. Curves and arches were incorporated in almost every ways.

2.White stucco exterior and walls
Fresh white paint covers roughly textured stucco – a hand-applied mix of cement, water and sand or lime. The result is an aged-looking old world surface.
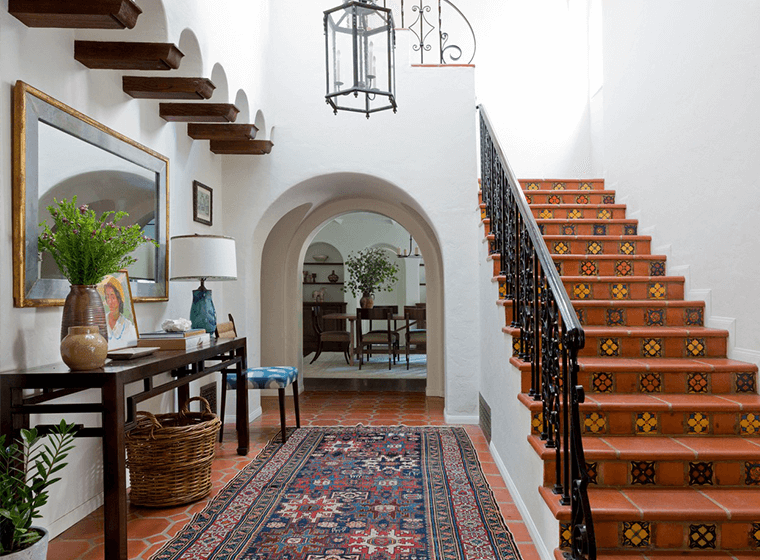
3.Painted tile
Painted Tile is a very important element of Spanish Revival Interiors. Here, a beautifully curved staircase reveals another classic feature: Hand-painted tiles on the stair risers.
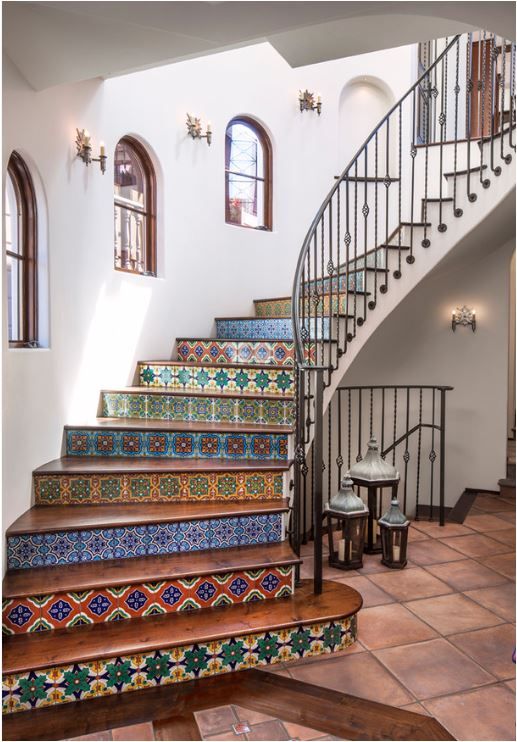
4.Tower-like chimneys
No detail is too small. This functional chimney is given special treatment with mouldings and little windows.

5.Balconies
These were designed so that you could step out from your room above to enjoy the fresh air and views.

6.Ornamental iron work
Finely crafted wrought iron work graces stair railings, gates, window grilles and lanterns. Wooden doors and gates often feature iron details. The iron lanterns are typical Spanish Revival.
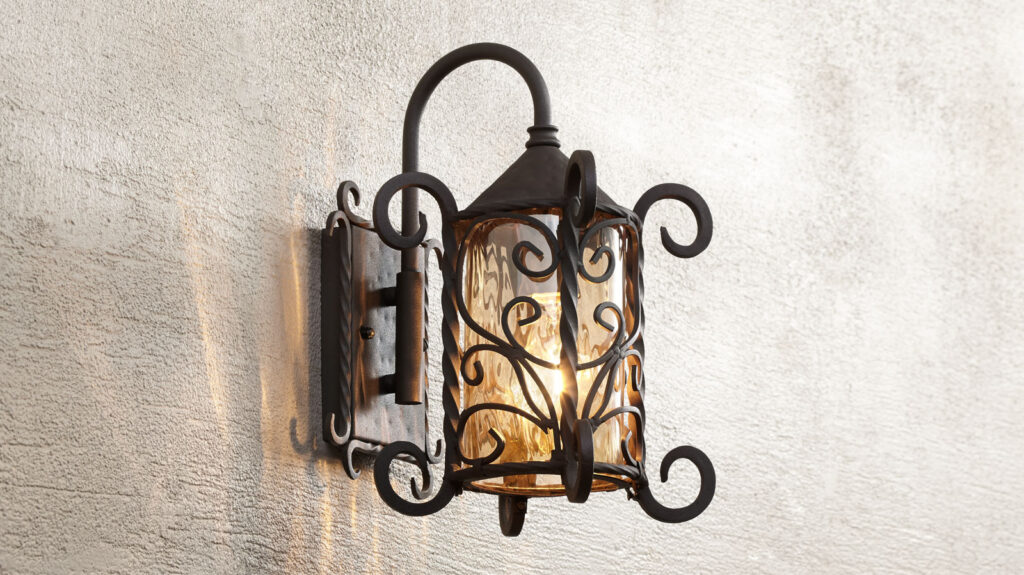
To know more about Spanish Revival Architecture in detail click here
7.Courtyards and patios
The mild climate of the Mediterranean encouraged outdoor living, so the Spanish created lots of spaces to enjoy outside. The patios often had fireplaces which allowed you to linger outside late into the night.

8.Arcades
A series of arches supported by columns is called an arcade. This is an old architectural feature which originated in Rome. In the Mediterranean, the arcades sheltered walkways in town squares.
Get to know more about other Architecture and Design styles :
What is Mid-Century Modern Decor Style?
Spanish Revival Style and their Architectural Elements Read More »

Let’s explore what design elements constitute traditional Kerala house architecture and the kerala architecture explained in this article.
Kerala architecture is a famous style of architecture from the eponymous state in southern India. Widely speaking, this architectural style is primarily based on the principles of Thachu Shastra, the science of carpentry, and Vastu Shastra, the science of architecture and construction. If you were to look at a home built using this style of architecture, the most distinctive features you’d notice would be the long, steep roofs in plain circular, square or rectangular shapes (built so to withstand the heavy monsoons), gable windows, tall pillars and airy courtyards. The use of local materials such as stone, wood and clay is imperative to the structure as these materials strike a harmony with the nature and surroundings. A traditional Kerala house is integrated with nalukkettus (4-block structures), ettukkettu (8-block structures) or pathinarukkettu (16-block structures), depending on the size of the plot and the affluence of the owner.
To know more about the Kerala Architecture and their elements click here
Here’s a closer look at its features in residential design.
Entrance (Padippura)
Padippura is a roofed gateway leading to the main part of the house. It traditionally has a clay-tiled pitched roof. The modern, contemporary versions of this now include wooden entry gates.
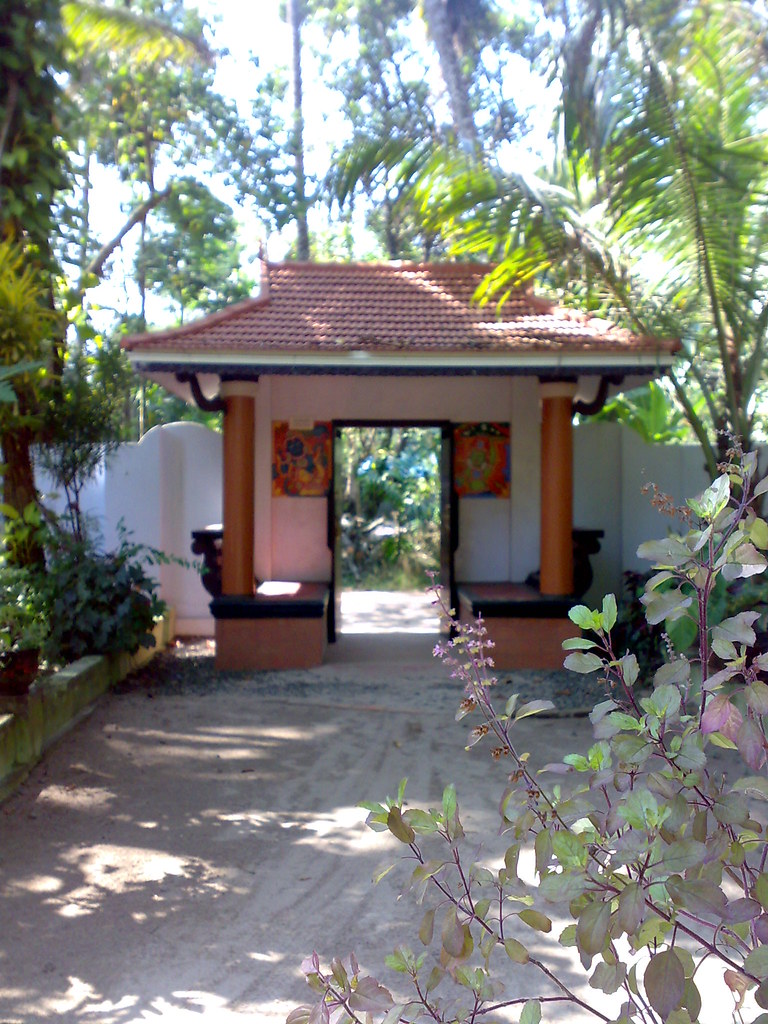
Entrance Verandah (Poomukham)
This is the first interior space of the house – a verandah, with a sloping tiled roof with pillars (made of either wood or cement ) supporting the roof. In the olden days, the head of the family would sit here, on a reclining chair with a thuppal kolambi (spittoon) placed on the side of the chair.
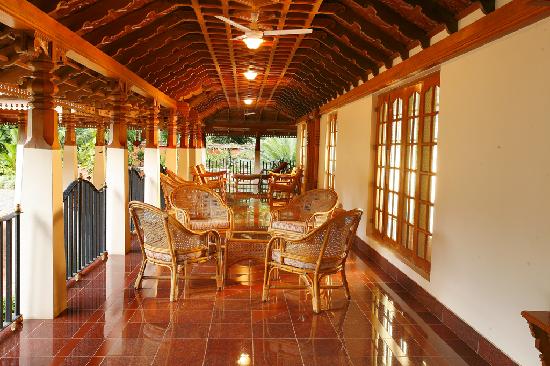
Passageway (Chuttu verandah )
In Kerala architecture, the poomukham is appended with an open passage. the chuttu verandah, which leads to either side of the house, usually surrounding it. This space was traditionally marked by lights that were suspended from the roof, hung at equal distance from each other.
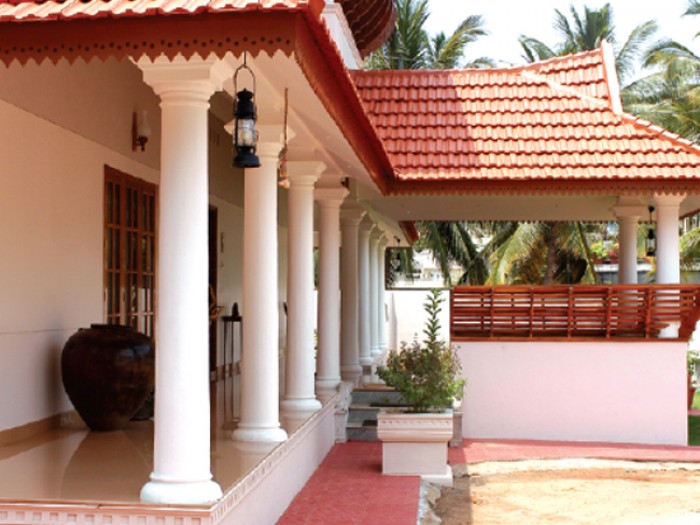
Verandah Seating (Charupady)
Along the chuttu veranda and the poomukham are parapet-style, traditional carved wooden or cement benches. These are called charupady. They allow one to sit back and enjoy the views around the home, the breeze and the rain. Traditionally, these were made for the family and visitors to socialise in.

Pond (Ambal kulam )
According to Kerala vernacular architecture, it is imperative for every home to have its own pond, situated at the end of the chuttu veranda. Traditionally, this pond is built with rubble on the sides. Inside the pond, a thamara (lotus) is planted.
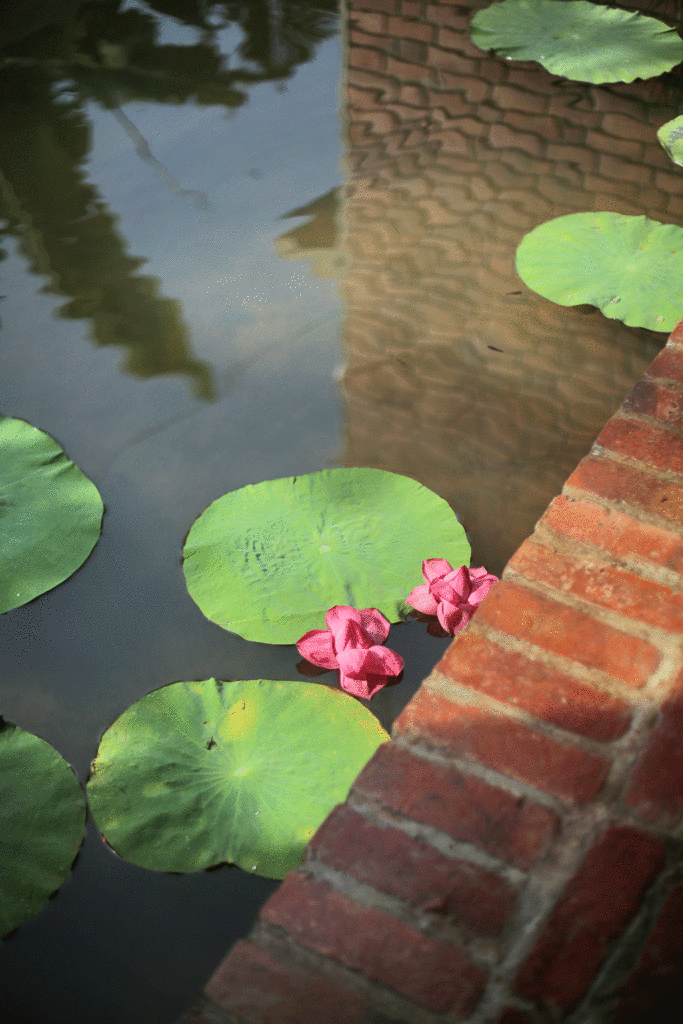
Central Courtyard (Nadumuttom )
Considered the prime centre of the home, the courtyard is an open area, (also open to the sky ) situated in the exact middle of the house, dividing the house into four sides. A tulsi plant or a tree is normally placed in centre of the courtyard, and is worshipped. Architecturally the logic is allow the tree to act as a natural air purifier.

Puja room
This room is situated in the north-east corner of the house. Idols are placed facing east or west and the person praying will face west or east respectively.
Other features of Kerala architecture style

We have seen the Kerala Architecture explained and their elements in detail in this article.
Kerala Architecture Explained Read More »

In this article,we will look into the Room by Room Lighting Guide for the Residential building.If you’re building, renovating or looking for an easy home upgrade, creative lighting provides you with the opportunity to elevate the everyday to the extraordinary.
For an aesthetic appeal, mix ambient (or background) lighting with decorative and accent lighting. Then enhance the mood of a space by utilising dimming options while keeping in mind lighting temperature or Kelvin. And note, warm lighting or 3000K (Kelvin) works best to create an inviting, homely atmosphere.Lets look into the Room by Room Lighting Guide for setting your home right.
Entrance
Add impact in the entry of your home with a statement feature light. Go for a single dramatic pendant or chandelier that reflects the style of your home. This crystal and gunmetal chandelier is the right scale to make a grand entrance to this modern French provincial home. A line of down lights beyond leads you further into the heart of the home, while a cluster of smaller lights also work well as a welcoming entrance feature. Be sure to choose designs that echo the architectural style of your home.
Tip: To get the right length for your light fixture, measure ceiling height remembering to allow a minimum 2.1 metres from the bottom of the fixture to the floor. If your ceilings are extra high, the fixture can go a bit higher to suit the proportions of the space. A rough sketch will help you visualise.

Staircase
Staircases are fantastic spaces to feature statement lighting. An artfully designed fitting creates a dramatic effect in a double-height void as you ascend or descend. Well-lit by natural light by day, this space will be equally dramatic by night with a modern sculptural chandelier. Consider the size and scale of the fitting for the space to achieve the right look.
Tip: A discreet LED strip light can be recessed underneath the handrail for extra night light, to safely light your way.

Powder room
Amp up the glamour in a humble powder room by
adding a low- wattage pendant light. Lighting isn’t always about adding bright
lights; approach this space by planning for low lighting and areas of shadow.
A dimmer will give you the ability to adjust the
right amount of light and ensure your attention is drawn to the focal points of
the space. For wet areas, ensure your fitting and installation meets building
codes.

Kitchen
Kitchens are highly functional areas that require adequate lighting to perform cooking tasks efficiently and safely, while increasingly part of an open-living scheme. Combine beauty with function by mixing stylish pendant lighting over the island bench for your task lighting requirements, then add background ambient lighting from LED overhead down lights, and accent lighting from LED strip lighting (which creates extra glow cleverly concealed under the overhead cabinets).

Dining
Here, a striking wood-veneer light fitting creates a stylish focal point over a dining table, while serving to anchor the dining area in an open-plan living zone.
Tip: Consider the Colour Rendering Ability (CRI) of your light source. Colour rendering is the ability of a light source to faithfully reveal the colours of various objects, and it can make furnishings and an interior palette look either wonderful or woeful. Different types of lights vary in their abilities; good options are halogen and some LEDs. Check the specifications of lamps and bulbs and look for ones that are close to 100CRI for the best results.

Clear glass pendant lights are gems in this space, allowing unrestricted views through to the outdoor area. These beauties are blown glass teamed with LED Edison bulbs, which have the romantic look of incandescent bulbs and the efficiency of modern lighting technology.
Bedroom
Simple and beautiful, a glass pendant on either side of the master bed creates a distinctive boutique-hotel vibe. Here, a relaxing mood is created with gentle light coming through the smokey glass shade. Hanging a pendant rather than using a bedside lamp has the bonus of freeing up space on the bedside tables.
Tip: Add a downlight in the ceiling above for stronger light to read in bed.
To know more about Lighting Design and their types in detail click here

Hallway
This asymmetrical hallway called for a different lighting approach, with wall lights used to create a focal point and distract from the architecture. The lighting effect from these LED wall lights is directional, casting a wash of light up and down the wall surface, with a golden glow to create a welcoming impression.
Tip: Wall lights are also a good option where space is at a premium.

Outdoor room
Last but not least, make your landscaping a fabulous space to enjoy at night, as well as during the day. Choose from a variety of spotlights or concealed up lights, which can be recessed into the landscape’s architectural features.
Choose the placement, amount of light (known as lumens) and how it will be directed to add dimension and interest to your space. Many options are available now for energy-efficient LED fittings with outdoor ratings. Solar-powered LED options are also available for outdoor lighting, with the added benefit of being DIY-friendly with no wiring.
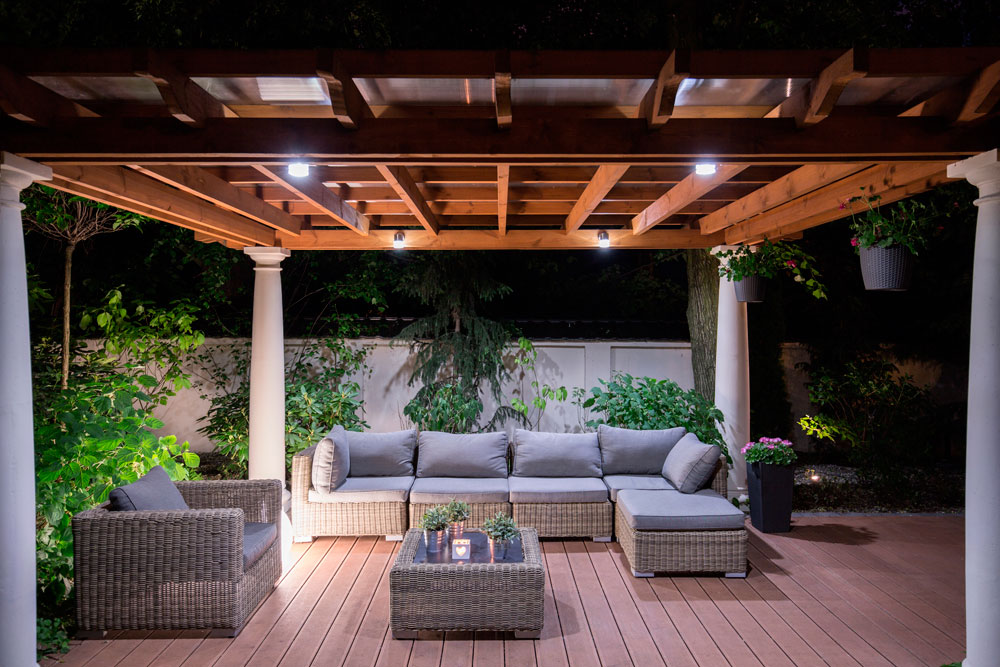
We have looked on to the room by room lighting guide for the residential building.For any doubts regarding this, let us know in the comment section below.
Guide to Lighting the Home Right : Room by Room Read More »
This playful, personal home design style shakes up conventions and bridges the gap between other looks.In this article,we will see the Tips to master the Eclectic Decor Style.
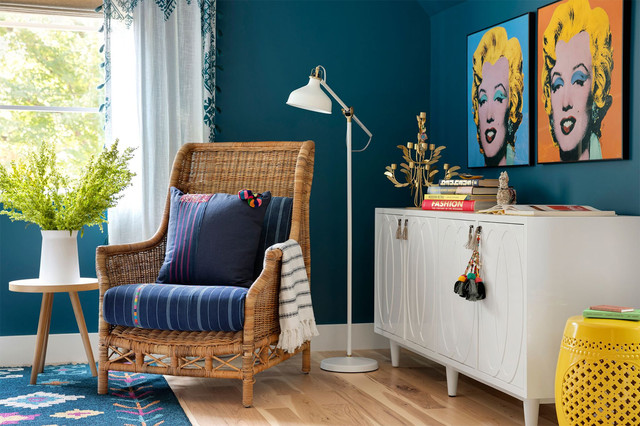
Eclectic style is the great equaliser. It reshuffles the rule book, mixing and matching old and new, East and West, luxe and humble, showy and quiet. It invites you to fill a space with objects you love and unique finds that strike your fancy. Simply put, it’s you, curated.
What it is not, however, is a free-for-all. If you toss a little of this, a little of that and a dash of the other into a room at random, it’ll look like exactly what it is: a mess. The liberty and leeway that make eclectic style so appealing can also make it tricky — you’ll need to be careful not to trip over the thin line between contrast and chaos.
When it’s done well, eclectic décor broadcasts your confidence in your own style yet still adheres to the fundamentals of good design.
To know more about Eclectic Architecture and Interior design click here
Listed below are the Tips to master the Eclectic Decor Style.
Methodical mismatching
Eclecticism wears its lack of pedigree proudly and draws its energy from contrast. The trick is to find enough common ground to make a space gel. The dining area shown here weaves together a narrow palette and subtle shine, from the table to the frames to the chandelier. No two chairs match, but all of them have strong silhouettes and roughly the same proportions.
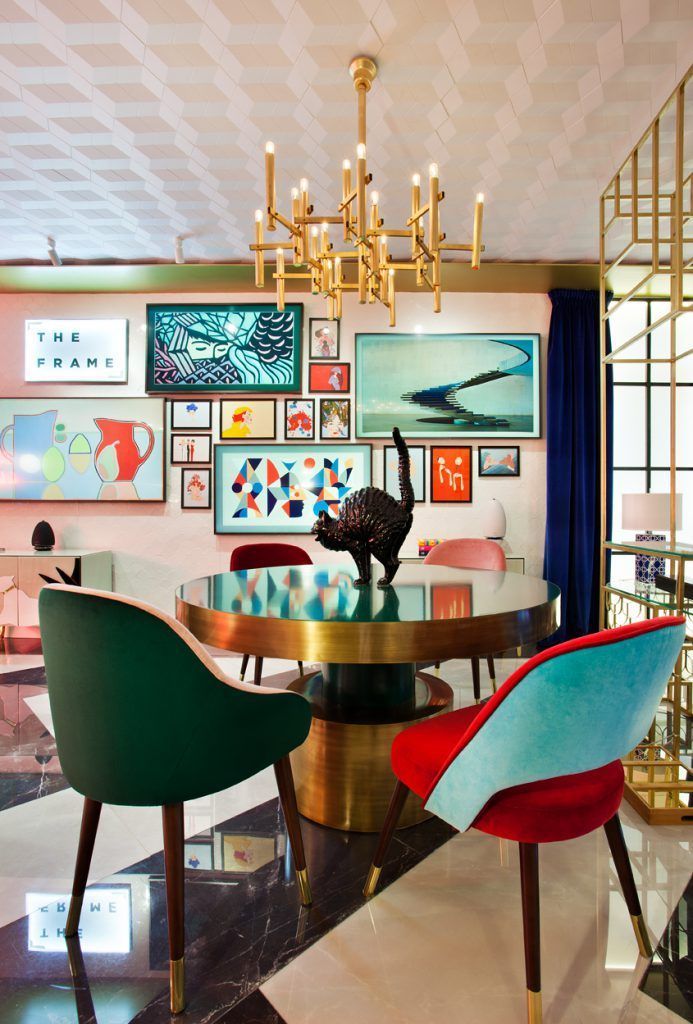
Repetition
Visual echoes, from colour to shape to finish, help an eclectic room find its rhythm.
Throwing in a few contrasting shapes for balance will spark an engaging mix.
Scale, proportion, composition
Paying special attention to fundamental principles helps ensure that each element feels of a piece.
Layered textures
Texture gives an eclectic space its depth. The Oriental rugs; the rich wood floors; the thick, lush upholstery fabrics gives the eclectric vibes. A rich collection of textural elements makes a space appeal to our senses and resonate on a visceral level.
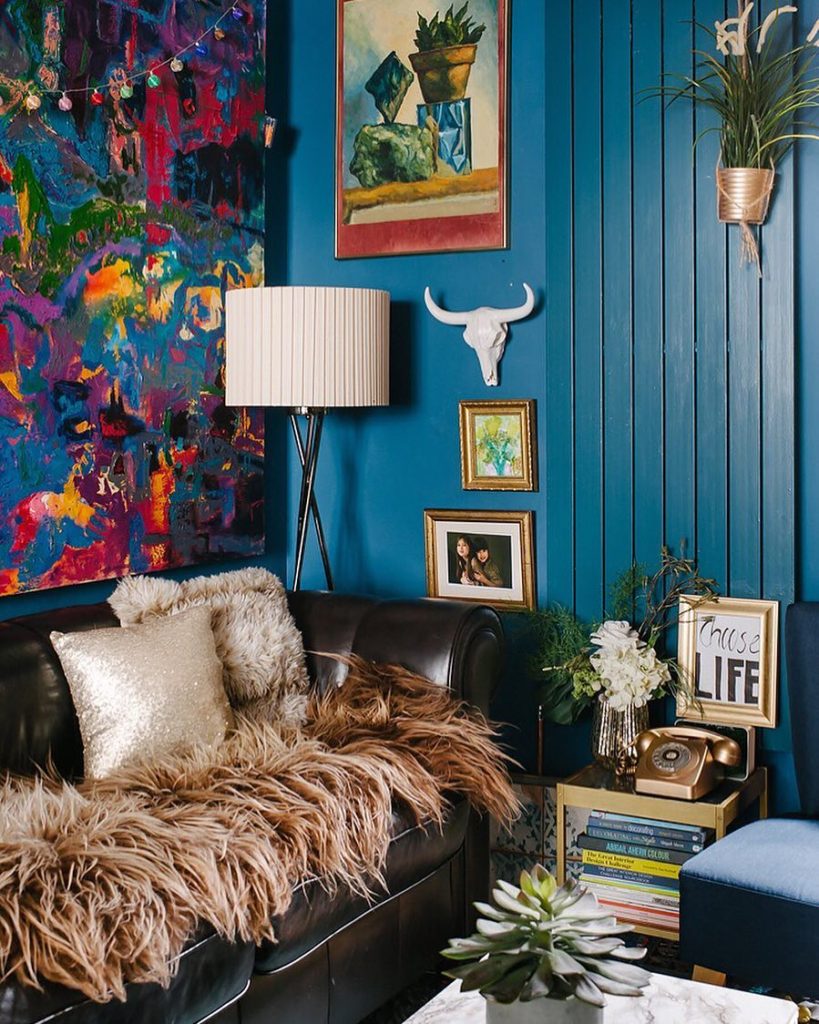
A clean background
This style begs for a blend of strong, singular pieces, so keep the backdrop – walls, floors, windows – simple in order to avoid competition.
You’ll rarely go wrong with pure white walls in an eclectic space, but if they look too bland for you, use an unassuming hue such as chamois, smoky grey or pale blue. Choose a colour that’s already in the room and try it out on an accent wall or on the ceiling.
Cohesive colour and pattern
In an eclectic room, you almost have carte blanche with the colour wheel – almost. Pair bright citrus hues with shy pastels, mix and match every shade of green, restrict the palette to basic black and white. Likewise, you can combine sassy stripes with a mod floral and over scale chevrons.

Unexpected accents
In what other decorating style could you make a weathered sideboard, an Oriental rug and a wall of vintage ads get along? The fun of eclectic style lies in the element of surprise. Showcase mementos from your trip to Vietnam last year; bring out the faded concert posters of your favourite band.. Use really outlandish pieces as you would exclamation points: judiciously. Tempering them with a few simple furnishings can elevate the look without diluting its eccentric charm.
To know more about Eclecticism in Art click here
The odd one out
Eclectic decorating invites cross-pollination between wildly different design periods. So what do you do if you have a piece that you’re wild about, but it doesn’t seem to gel with its counterparts? Give it pride of place. Don’t try to blend it into the background. Think of it as the room’s black sheep: You love it for who it is rather than trying to make it something it isn’t.

Get to know more about other design styles :
11 Elements of the Mediterranean Design Style
Tips to Master the Eclectic Decor Style Read More »
Modular vs Carpenter – made Kitchens were always a topic of debate every time someone remodels or builds a new kitchen.Kitchens can be broadly categorised into factory-made modular kitchens and carpenter-made conventional kitchens. Since both these kitchens come with their own pros and cons, there are debates and questions on which option is better and why. Although modular kitchens are in high demand, make it a point to check for ease of use, efficiency and maintenance required in both these kitchens before you make a choice.
Modular kitchen

Pros


Cons
To know more about the history and planning of kitchens click here
Carpenter-made kitchen
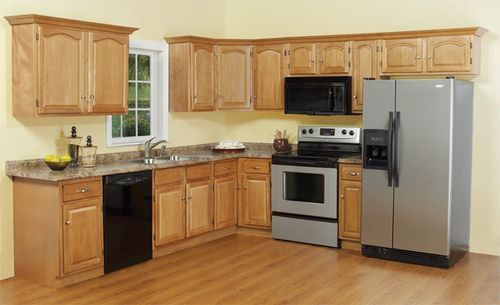
Pros

Cons
Therefore, modular kitchens are more efficient in terms of design, ensure maximum utilisation of space and a hassle-free installation. It is highly recommended for modern homes, especially for compact apartments.
Join us in the Modular vs Carpenter-Made Kitchen debate in our comment box with your own opinions and views.
For more Interior Design or Architectural Guides :
What’s the Best Material for Kitchen Cabinets?
Modular vs Carpenter-Made Kitchen : A Comparison Read More »
The false ceiling design adds loads of sophistication and helps decide the overall decor of the space. But the question is whether a false ceiling is only used to increase the aesthetic value of the home or does it have a functional role too? After all, our older homes functioned equally well without a false ceiling. This article gives you five good reasons to install a false ceiling.
1.If you have exposed beams on the ceiling
Do you have exposed structural beams running along the roof slab, like in this example? Don’t worry. The installation of a false ceiling is a great way to camouflage the beams and give a seamless look to the ceiling.
The beams are usually aligned with the internal walls of the home, but in case the homeowner has shifted the position of the internal walls, then the structural beams can appear in odd positions and look out of place.
2.If your home has a very high ceiling
If the height of the ceiling is too much, the ceiling level needs to be lowered with a false ceiling to give the space a more proportionate look and to ensure optimum cooling by the AC.
Note:If you room has a low ceiling (height is less than 9 feet 6 inches), then it is not advisable to go for a false ceiling because the space will look smaller and feel claustrophobic. A false ceiling reduces the height of a room by at least 6–8 inches.
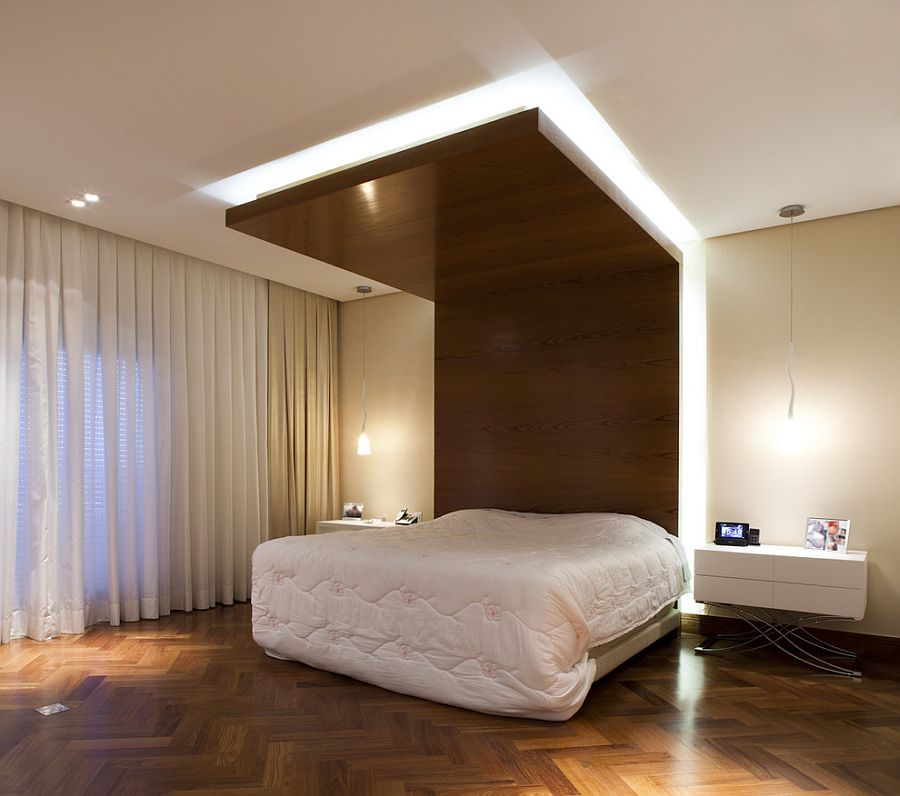
3.If your home has a ducted or cassette AC
In case your home has a ducted AC or a cassette AC then a false ceiling is a must for your home. The space between the true ceiling and false ceiling is used for installing the ducts, condensate pipes and AC vents.
Note:For ducted ACs, there must be provision for a trap door so that the indoor unit of the AC can be serviced easily without disturbing or breaking the false ceiling.
To know more about False ceiling in detail click here

4.If your true ceiling has exposed electrical wiring on it
In some homes, exposed wires may run across the ceiling for various functions such as lighting, incorporating smart home technology, channel music and so on. Install a false ceiling so that these wires are hidden out of sight.
Tip: In case the home has a leaking roof or water seeping in from the walls then it should be rectified before the installation of a false ceiling so as to prevent the electrical wires and false ceiling from getting damaged by moisture.

These are the reasons to install false ceiling in your home.
For more Interior and Architectural Guides :
How Much Does a False Ceiling Cost?
Most Popular False Ceiling Materials
Which False Ceiling Material is Better ? Gypsum vs POP
Reasons to Install False Ceiling in your Home Read More »
This article explains the Mid-Century Modern Decor Style and their elements in detail.This singular design style blends arresting shapes, graphic patterns and quirky accents.
Mid-century modern style reappeared on our radar screens more than a decade ago, but the wildly popular show Mad Men has pushed it even farther into the limelight. Just as the name implies, it spanned a period of roughly two and a half decades in the middle of the 20th century, from the mid-1940s to 1970. Its uncomplicated, fresh aesthetic arose from a desire to propel postwar America into the modern era and recast design through a bold new lens.
Midcentury modern’s emphasis on pared-down forms, contemporary patterns, natural materials and a seamless flow between indoors and out create a medley of functional comfort and chic style. The look bridges the organic and the man-made, with one foot in the natural world and the other in brave new territory that still has the power to surprise us today.Lets look into the elements of Mid-Century Modern decor style.

Indoor-outdoor flow
It may sound quaint now, but back in the ‘50s, the idea of indoor-outdoor living was revolutionary for the average American. Mid-century modern homes took advantage of the new passion for bringing the indoors out and vice versa: Wide windows, sliding doors, patios. The idea was to create a connection with the natural world that worked equally well with a book in your lap during a quiet moment or a cocktail in your hand at a party.
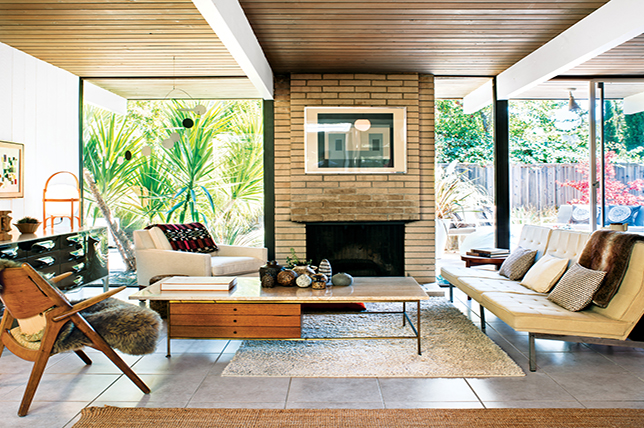
Iconic furnishings
Mid-century style is unique in that it’s largely driven by innovative mass-produced furniture and accents. Perhaps no other period produced the same volume of household-name artists and designers as this era: George Nelson, Charles and Ray Eames, Eero Saarinen and dozens more. Their singular furnishings and accents drive and define the look, from Marshmallow sofas to sculptural Egg and Womb chairs.
Simple lines, pure forms
Mid-century interiors are all about organic style and ease of living, and that’s reflected in their structure and trappings. Furnishings and floor plans are stripped down to their essential forms, with no excess detailing or unnecessary flourishes.

Graphic patterns
There’s nothing shy about mid-century modern patterns. Bold geometrics, strong, sensuous curves and whimsical motifs give rooms a strong graphic punch. Heavy, textural fabrics, such as burlap or nubbly wool knits, give the patterns added weight.
Statement lighting
Sputnik chandeliers , Acro floor lamps – classic midcentury lighting pumps up a room’s drama. Although its forms are sculptural enough to double as art, function remains paramount. Yet lighting fixtures from this era are so striking that they’ve become design motifs all their own. These fixtures are so powerful that it’s best to let them have the spotlight – don’t force them to compete with each other in a single space.

Neutrals paired with brights
Warm and earthy colours, largely through the natural woods that predominate, are central to the mid-century palette. Yet it wouldn’t do for this look to come across as too quiet, and a few strokes of rich, saturated colour give it strength and presence. You’ll probably want to skip the blushing pinks and pale lilacs, but the choice of saturated colours spans the spectrum.
To know more about Mid-Century Modern Decor click here
Sleek kitchens
Mid-century kitchens were intended to represent the wave of the future. Full of showy, shiny new appliances, bright colours and space-age surfaces, they’re designed to look streamlined and cutting edge – at least for their time. Simplicity rules: Slab cabinet doors, plain countertop edges, no-fuss materials.

Period art and accents
The midcentury days were so rich with innovative and talented artists, from Hockney and Pollock to Calder and Lichtenstein, that you really have a lot of latitude. Their work reflected bold new territory in the art world, and it complements this groundbreaking style perfectly. Finish the room with classic mid-century accessories, such as an Eames Hang-It-All or a George Nelson Clock.

Mid-Century Modern Decor Style and their elements Read More »
Scandinavian style and hygge decor have swept the world over with a distinct look hailed in our favorite design magazines and blogs. With a focus on simplicity, minimalism, and functionality, this design movement which emerged in the 1950s has added an appreciation for craftsmanship and understated elegance in homes. Here’s a quick guide with our top tips to master Scandinavian interior design in your own home.
When thinking about your Scandinavian interior it is important to have several types of lighting. Not only to help give off a cozy welcoming feeling but for mood-building purposes as well!
Candlelight is also a must. It adds a touch of whimsy glow to a room that makes staying indoors no problem at all.
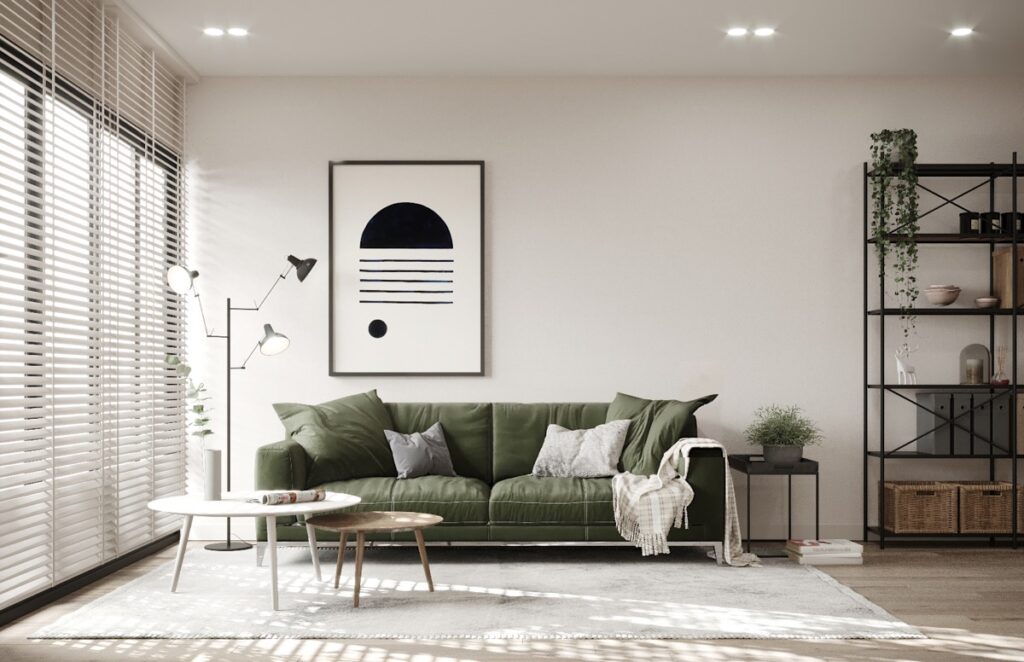
In terms of furniture, clean lines are the way to go. When looking at sofas and chairs you can often they’re inspired by mid-century modern design. Also commonly found is smooth rounded edges. Most of the Scandinavian style furniture has natural hues. Scandinavian design also prides itself on innovative and functional design
In addition, texture plays a big part in Scandinavian furniture. If a chair is made from a rough metal material, you’ll often find something soft and cozy draped over it. Scandinavian living promotes a laid back lifestyle so it’s common to find pillows and blankets placed on the floor as well. A trend towards multileveled and sized wall shelving speaks to the need for being space-savvy through practical storage and visual interest.
In regards to wall-to-wall carpet in Scandinavian interiors, it’s almost never seen. Flooring traditionally is hard-wood. Because of the raw nature, it’s often left in its natural color or painted white. This contributes to expanding the space and inviting in more light.

It is important to have living elements of color and beauty in the Scandinavian style. “Fresh flowers are not a luxury, they’re a necessity”, shared a Copenhagen native.

There is definitely a color palette associated with the Scandinavian style. Whites, grays, blacks, and browns are often interwoven creating a clean and calming look. Designers have also introduced other pop colors like dusty pinks and rich sea greens for added accents. In typical Scandinavian spaces, walls are kept white allowing for furniture and art to captivate.

One of the truest characteristics of Scandinavian interior design is making sure spaces are well used and limited in unnecessary clutter. Storage is widely implemented in the form of cabinets and shelving. Decor is intentional with a “less is more” mantra, keeping spaces looking clean and visually relaxing.
To know more about Scandinavian Interior Design click here
Contributing to the idea of inviting as much light in as possible, Scandinavian Spaces tend to leave their windows bare of coverings. If used, light fabrics like linen and sheer are preferred. At night, the glow of illuminated windows in buildings looks like a beautiful postcard.

Decorative accents in Scandinavian design are simple in style. Elegant ceramic vases, miniature vases and pillows with geometric patterns like these Normann Copenhagen cushions add subtle color and texture to a home.
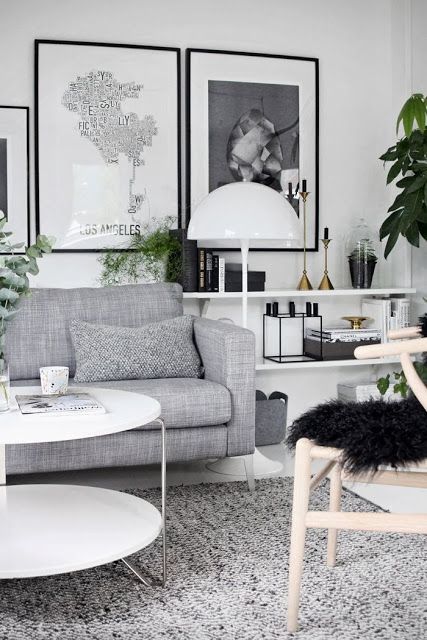
In cold climate countries, it’s not surprising that part of the decor comes in the form of warming textiles like sheepskins, wool or mohair throws and soft cotton. Not only do they provide a feeling of warmth and coziness, but they also add another layer of texture to a space.
Modern Scandinavian Interior Design uses wood not only in their flooring but also decoratively in furniture such as dining and coffee tables. There is also a popular trend of bringing in metallic finishes in lighting and accent pieces. Copper and brass pendants and sconces are a way of adding shine to a room.
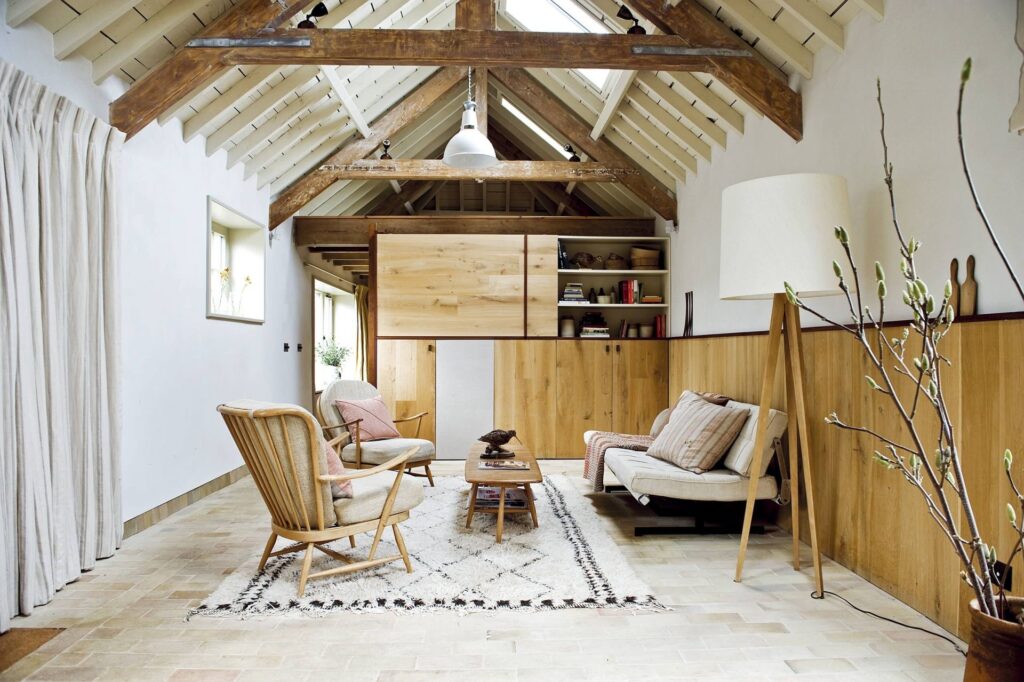
These are the tips to embrace Scandinavian Interior Design in your home.For doubts and questions , let us know in the comment section.
Get to know about other Interior Decor Styles :
Mid-Century Modern Decor Style and their elements
Tips to master Scandinavian Interior Design Read More »
This article discusses the comparison between Vitrified vs Ceramic Tiles to help choose the best option.
Ceramic tiles
These tiles are made with natural clay mixed with water and then baked in a kiln. They have a natural, earthy look, come in a variety of colours and sizes, and are most often glazed, for protection against water, stains and scratches.
They are rarely used in their unglazed form. The hard protective layer provided by the glaze makes these tiles a good bet for flooring, walls, backsplashes and countertops. They are most commonly used in wet areas like bathrooms and kitchens, as they are water-resistant, easy to clean and less prone to harbouring germs.
To know more about Ceramic tiles in detail click here
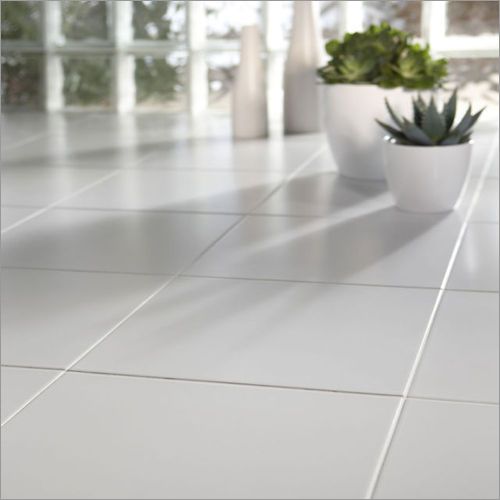

Cons
Vitrified tiles
Vitrified tiles are similar to ceramic tiles – with the difference that the clay is mixed with silica, quartz and feldspar before being fired in the kiln. These extra ingredients, when baked at high temperatures, fuse together, creating a vitreous surface that is glossy and hard. The tile gets its name from the process of manufacturing, called vitrification.
Vitrified tiles are extremely durable and low on maintenance, making them ideal for high-traffic areas. That’s why they are used extensively in commercial areas.
They are a less expensive alternative to natural stone such as marble and granite, while offering similar looks and better durability. This makes them a good choice for residences.
To know more about vitrified tiles click here
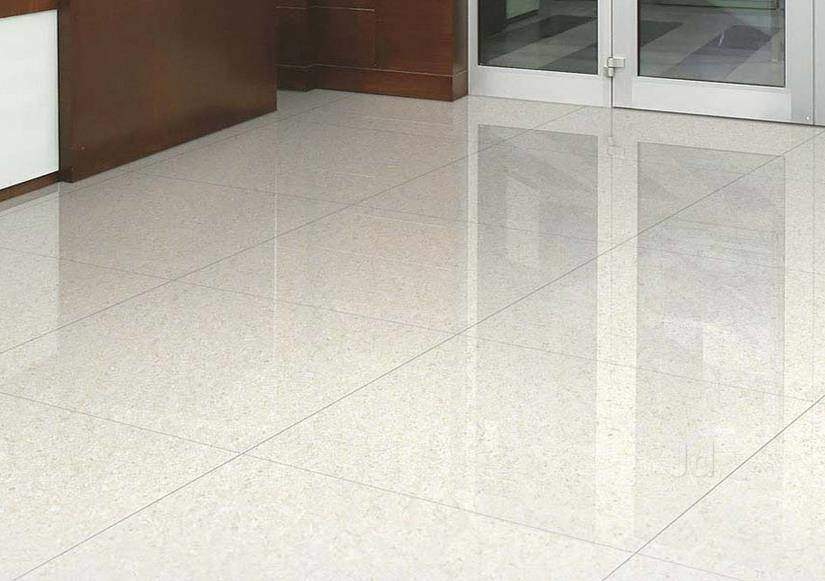
Pros
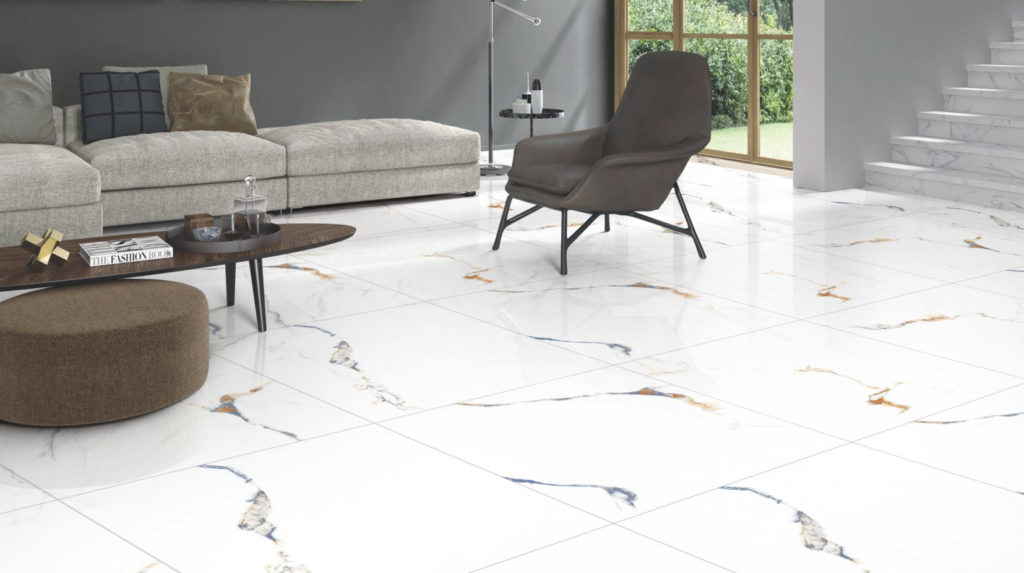
Cons
So, which is better: vitrified or ceramic tiles?
The tiles can be selected depending on the place and the look needed. Vitrified tiles work well for flooring; however, for a little more character and colour and to balance out the slightly industrial, man-made look of vitrified tiles, use ceramic.
Vitrified tiles can be used for high-traffic areas (the living room, bedroom) and the outdoors; ceramic for the kitchen, bathroom and stairs. However, there are no hard and fast rules – the deciding factor would be the overall look you are trying to create.
Vitrified vs Ceramic Tiles: A Comparison Read More »
In this article,we will look into the different types of facade options available for commercial buildings.Then we are here to tell you something magical which can help you to add beauty to your commercial and complex. While constructing or designing commercial projects, there are several things which need to be kept in mind, because these projects are different than the residential one.
The designer & Builder need to consider several factors while designing such as energy conservation and production, along with the amount of visual contact. If you are a professional who falls in either of these categories, you might already know that there are several existing facade designs that can add beauty to your building.
Stainless steel’s glossy finish makes it a highly attractive option for any built structure where the aesthetics of the result are important, and its self-healing properties are ideal for minimizing maintenance costs.

A curtain wall system is an outer covering of a building in which the outer walls are non-structural, utilized only to keep the weather out and the occupants in. Since the curtain wall is non-structural, it can be made of lightweight materials, thereby reducing construction costs.

No material is as flexible as Aluminium Composite panels, and it can give birth to designs that are either too difficult or impossible with other materials. This modern material comes with a host of practical and technical advantages over traditional and other materials.

The double-skin facade is a system of building consisting of two skins, or facades, placed in such a way that air flows in the intermediate cavity.

To know more about Double-Skin facade click here
One of the most prominent trends in the last few years in real estate has been the usage of glass facades. There is no doubt that they give a very sophisticated, hitech look. Developers and architects too consider it one of the most preferred options as it gives the property an unobstructed view of the surrounding.

For more architectural and interior doubts :
Different Types of Facade for Commercial Buildings Read More »